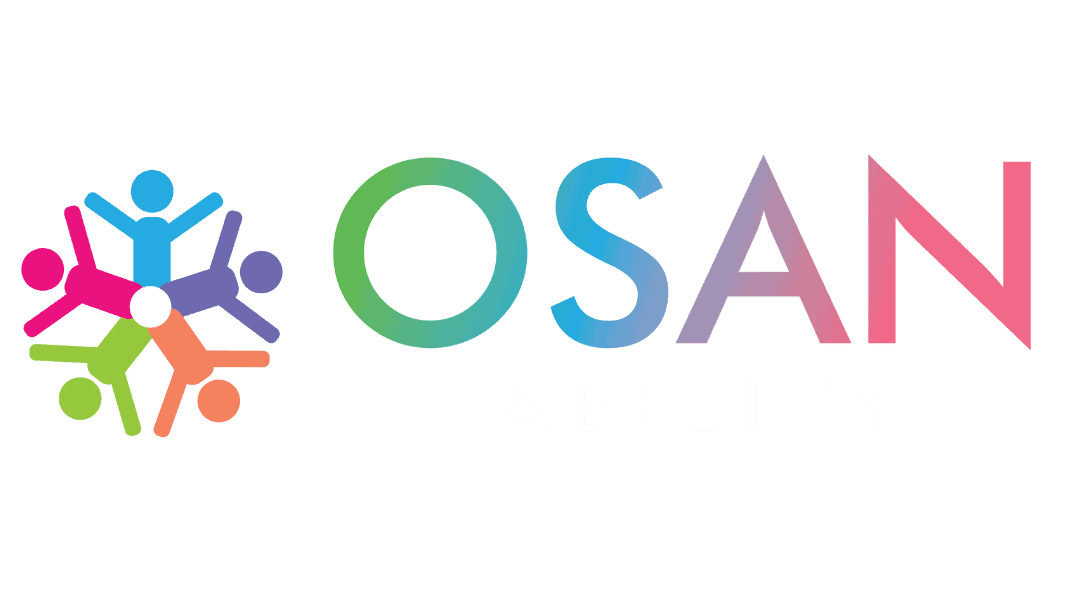Redbank Plains QLD 4301
Description
Behind a luxurious and textual façade in an enviable location, lies a breathtaking home designed with the special needs of NDIS participants as the focus point. Welcome to the careful curation of resilience and elegance by Edenview Homes at Redbank Plains.
This is an elegantly designed and spacious four bedroom (three occupants plus an overnight accommodation room) ‘Fully Accessible’ style accommodation, which can be issued furnished or unfurnished. Situated in the conveniently located & rapidly growing growth corridor of South‐West Brisbane, this residence is within close proximity to local shopping centres, medical centres, Ipswich Hospital as well having direct access to a public transport at the corner of the street. With an elevated lodging in Redbank Plains, this residence frames picturesque surrounds of the local Ipswich region.
This home has been built to new NDIS – SDA design standards – ‘Fully Accessible’ Design level. In adherence with the NDIS design standards, this home has been meticulously designed, and purpose built to be resilient and with a high level of physical access. This is achieved through a variety of special inclusions such as:
- Step-free access throughout the entire house.
- Floorplan designed around the accessibility of wheelchair manoeuvrability.
- Extra wide door openings & resilient hardware.
- Electronic height adjustable kitchen workbench
- Large Hob-less Showers with curtain and rail for ease of use.
- Overnight accommodation room for carers.
- Fully airconditioned rooms for residents as well as living areas.
In accordance with the Edenview Homes standard of prestige, this residence boasts eye catching and quality inclusions which create the ideal atmosphere for relaxed and flexible living. Some of the luxury features of this residence include:
- Quality design and execution by widely regarded luxury Brisbane builder, Edenview Homes.
- Luxurious two-tone kitchen with 40mm waterfall edge stone benchtops and designer appliances.
- Spacious elegant bathrooms with floating vanities as well as quality fittings.
- High ceilings with a Shadow‐line finish giving a ‘floating ceiling’ effect.
- All joinery throughout the house is custom made to match the encore theme of the home as well as clearances in accordance to the NDIS design guide. This includes the kitchen, wardrobes, bathrooms & laundry.
- Smart lighting allowing for adjustable mood lighting via the touch of a smartphone.
- Open plan living/dining areas complemented by high quality SPC flooring.
- Built in robes in each bedroom.
- Beautifully landscaped exterior.
All of the features and inclusions of this stunning residence are underpinned by a relentless focus by Edenview Homes on the use of quality construction materials. Unlike many other builders, Edenview uses a Trucore steel frame construction which comes with a 30-year structural warranty. As an often overlooked yet valuable inclusion, TV and data points to each room are just another example of practical design being employed throughout the construction of this home.
Do not miss your opportunity to enquire today and secure a room in this beautiful home. *All imagery is for illustrative purposes only and represents finishes similar to this property.*”
Overview
-
ID 5841
-
Type House, Properties
Address
Open on Google Maps-
Country Australia
-
Province/State Queensland
Details
-
Property ID 5841
-
Property Type House, Properties

